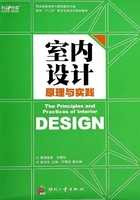
上QQ阅读APP看本书,新人免费读10天
设备和账号都新为新人
动手做设计制作办公室方案图
本章学习了室内设计的基本程序,动手做模拟真实具体的公共空间装饰工程的方案图,强调空间尺度、规划、功能完整性。空间类型、主题与风格自定。

看看都经过哪些步骤?

气泡图

平面图

立面图

效果图
请试着这样做——室内设计是这样制作出来的
STEP 1 绘制一层气泡图
气泡图设计方法的应用十分广泛,它适用于所有形式的室内空间设计的初步设计。首先绘制一层气泡图。

STEP 2 绘制二层气泡图
该办公空间,都是由自身各个组成部分的不同空间所组成。

STEP 3 绘制一层平面图
空间整体布局灵活,人员动线明晰,私密空间与共享空间合理布局,将空间极大地合理化,缩短交通路线,工作起来方便快捷。

STEP 4 绘制二层平面图
辅助功能区以最短路线布局;私密空间与公共空间合理布局。

STEP 5 绘制立面图
立面图绘制,进一步把纸面图形设想转化成实物的材料和构造,同时把它们用合理、恰当的详图表达出来。

STEP 6 一层办公区草图
通过绘制办公区草图,在草图构思的基础上与业主交流沟通,不断修改、细化直至方案基本确定,便进入正图绘制阶段。

STEP 7 绘制办公区草图
通过草图的设计,构思为下一步确定方案打下良好的基础。

STEP 8 效果图
整个设计主题为《轴》,“轴”字在古书中译为地位,现代数学中用它作为各点位置的标准,体现该设计重视员工的心理感受,将现代与传统风格有机结合。
